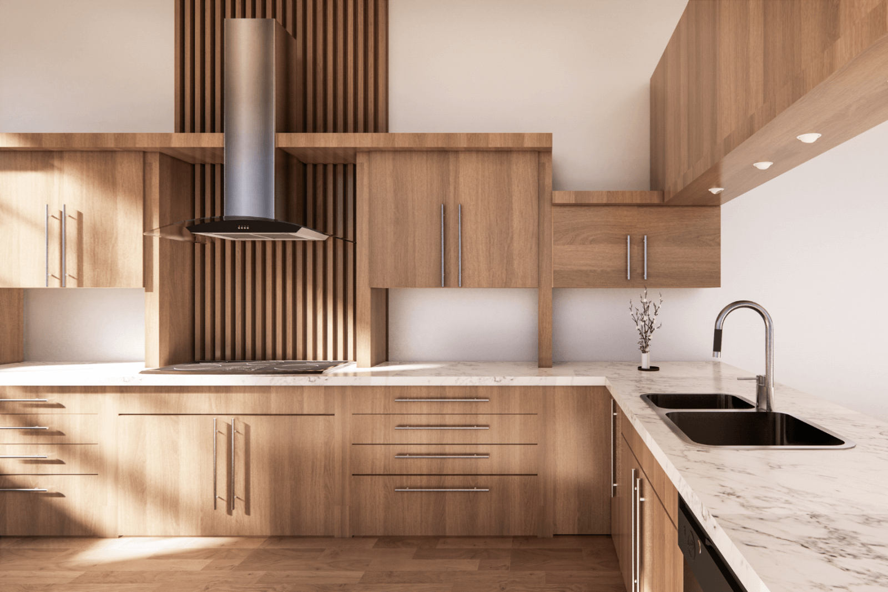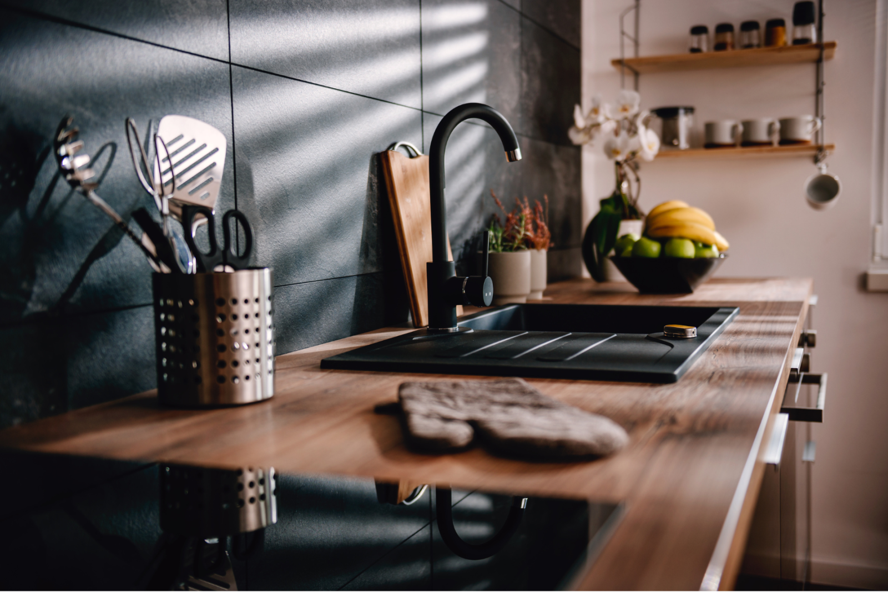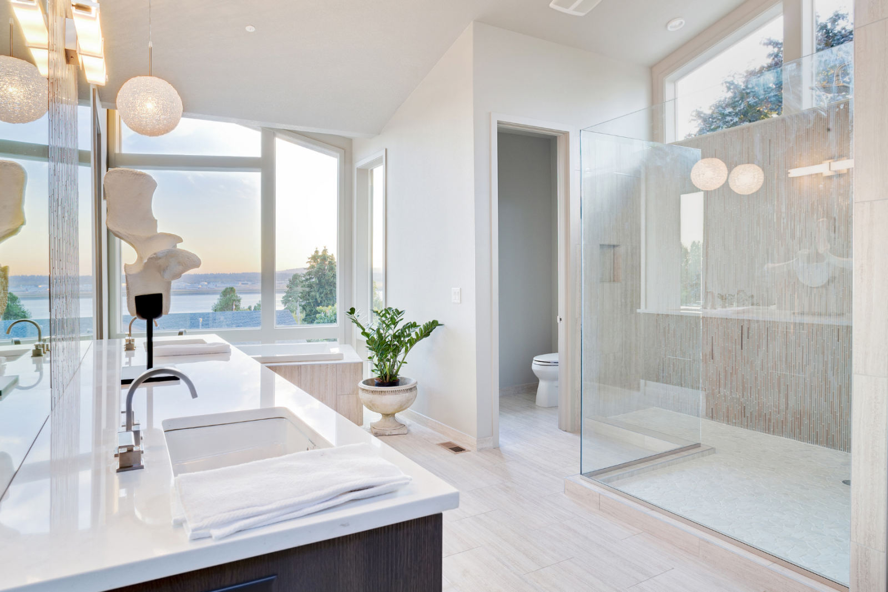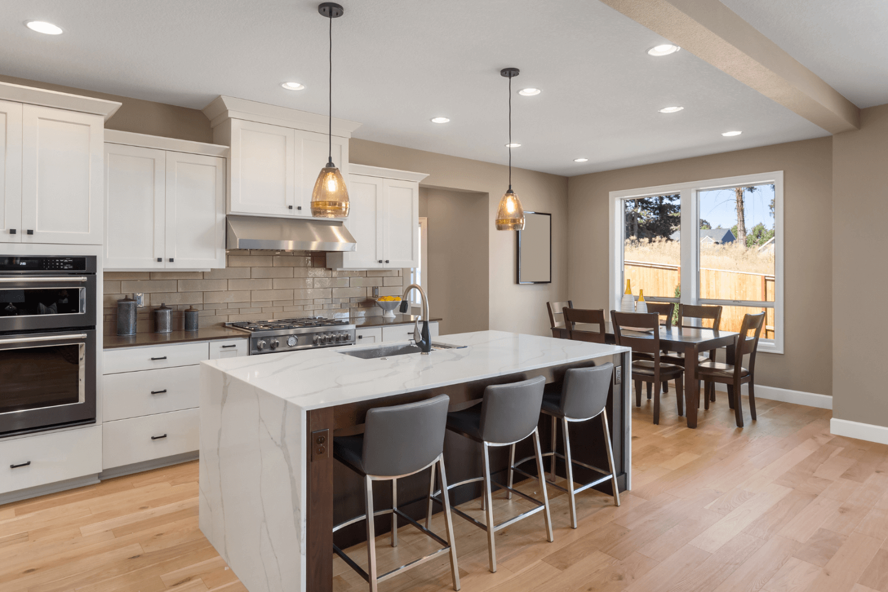
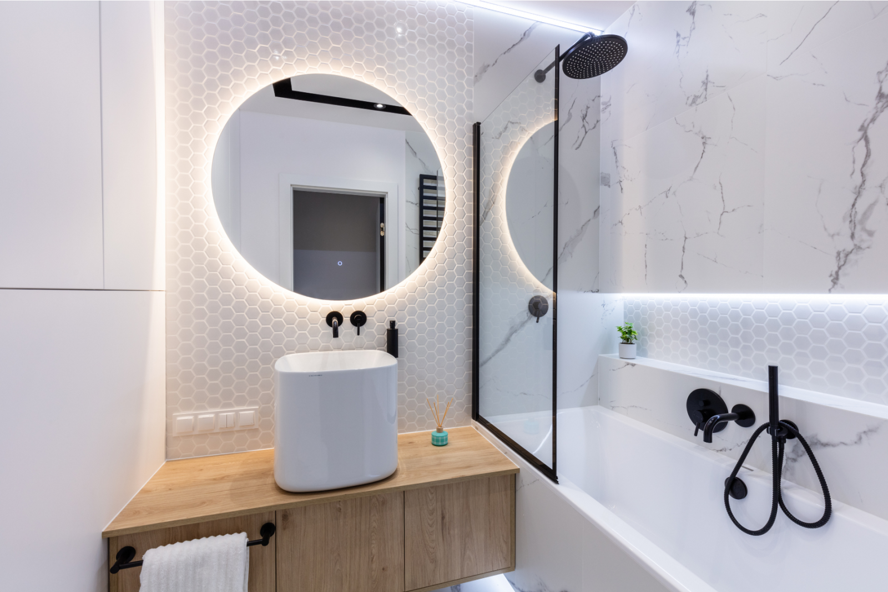
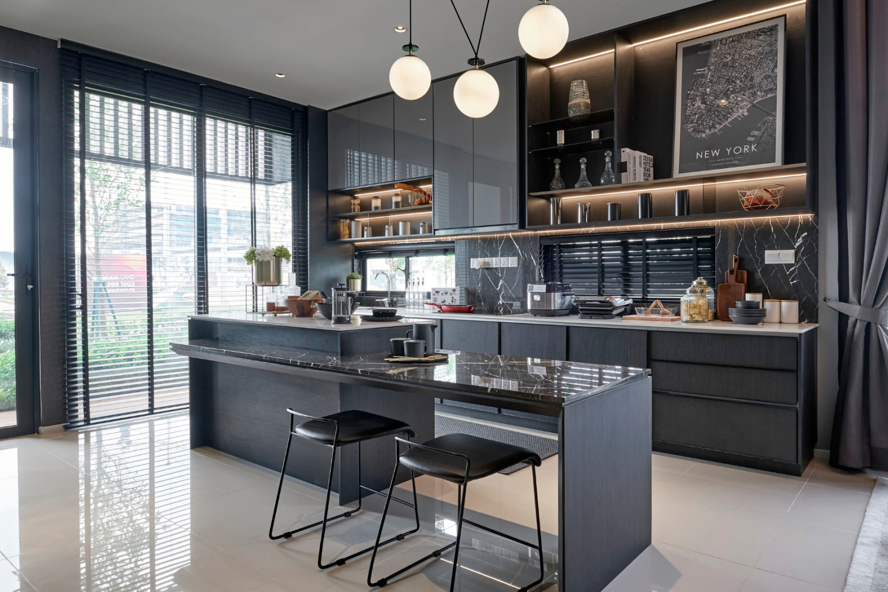

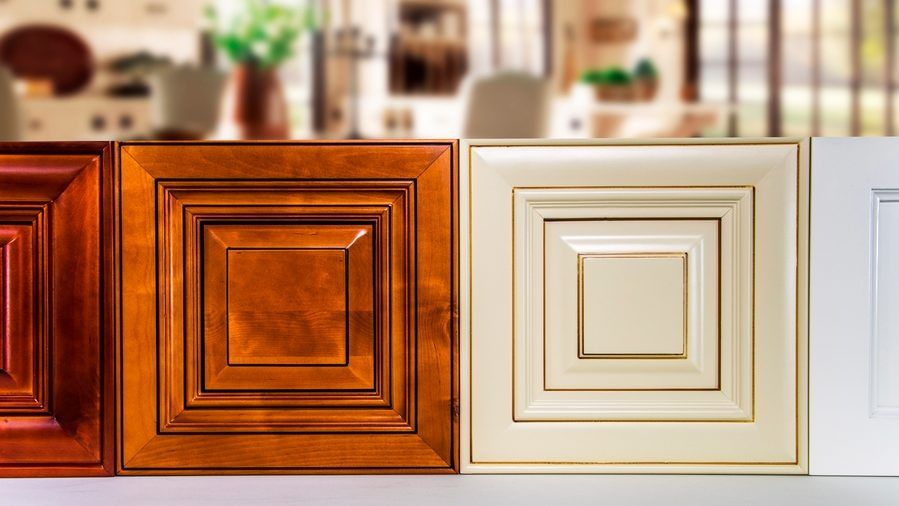
Most of our clients spend six months or longer conducting independent research before making an appointment to come to the showroom to discuss creating the kitchen of their dreams. We value our clients’ time. That’s why we offer the following advice to prepare for a showroom visit to not only save time, but also to ensure that our clients’ wants, needs and dreams are realized.
We know that the kitchen is the epicenter of the home, but the way that the kitchen is used varies greatly from one home to the next. Before you visit the showroom, consider who will use the space and how — will you use the space to prepare meals, entertain friends and family, etc.? Listing all of the uses and users enables your designer to not only determine how to meet your functionality requirements, but also why you are making the investment to renovate your home. The list of uses also enables us to determine the types and amount of lighting that you will need for reading, TV watching, baking, cooking, entertaining or just hanging out.
The size of the space is another critical factor. It’s best if you measure the length and width and bring those figures with you to the showroom. It will enable us to determine if an island is possible (one of the most requested features in a kitchen). If space is at a premium, a peninsula might be a fall back. Another important consideration is traffic flow. Your new kitchen should make it easier to prepare meals, eat, clean up and navigate through your kitchen without bumping into things or others. If you currently bump into other family members while in the kitchen, let us know, because that will help us develop the best solution for your project.
Make another list to identify all of the things that you want to store in your kitchen and their sizes. A well-designed kitchen is an organized kitchen. Most of our clients appreciate clean, clutter-free countertops. When we know the utensils, cutlery, plates, pots, pans, books, computers, appliances, etc. that you want at your fingertips, we can recommend the right storage solutions for your project.
Think about how you want the new space to feel every time you walk into your new kitchen and use it. What are your favorite colors and styles. Do you prefer to make big bold statements or rather lean towards serene environments? We encourage our clients to create idea books on Pinterest or Houzz.com and comment on the different pictures and photographs in them. Include information and pictures of appliances, faucets, sinks, lighting fixtures, cabinets, door hardware, tile, granite, stone or other materials you would like to use in your new kitchen. Once we know your preferences, we can develop the solutions that meet your needs and budgets.
Let us know what you like and would like to change about your existing space. It may be too small for your needs. If so, we can look to open up the kitchen to create more space and to make it appear more spacious. Adding windows or doors that allow natural light can change the look and feel of a room. Experienced designers know how to work with client preferences, keeping the functionality and look that you enjoy while developing solutions to eliminate your dislikes.
Don’t be afraid to have a budget in mind. We know that most clients are reticent to talk about budgets up front. Sometimes budgets are realistic and other times they are not. What you see on home improvement shows on television rarely compare to the real world because on TV they don’t account for labor and labor is typically 50 percent of the cost of a new kitchen or bath. Sharing your budget with our designers helps to set the tone, will save time and avoid having to change course midstream if the unexpected occurs.
Also consider how involved you want to be in your project. Do you want to be part involved in every detail or would you prefer to rely on your designer to develop solutions for your review and approval? Either option is fine, but to help your designer save you time and energy communicate this information up front.
If you need additional advice on how to prepare for your new kitchen or bath renovation, or to visit one of our showrooms, please contact Howard’s for more information!
