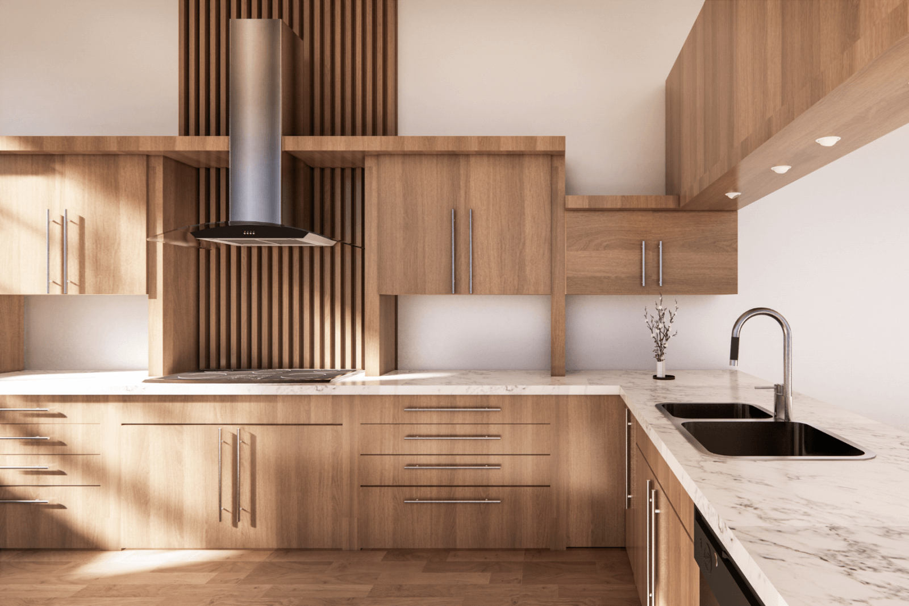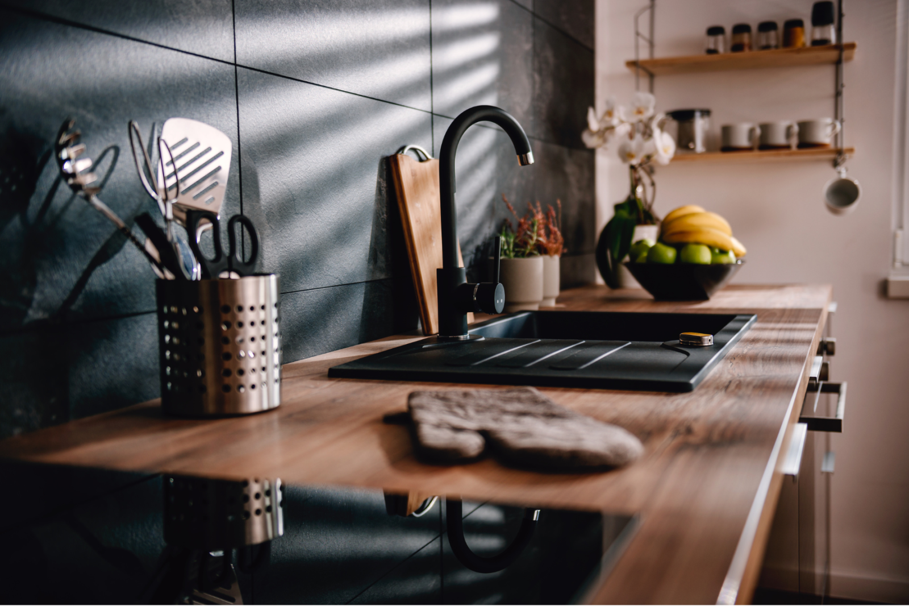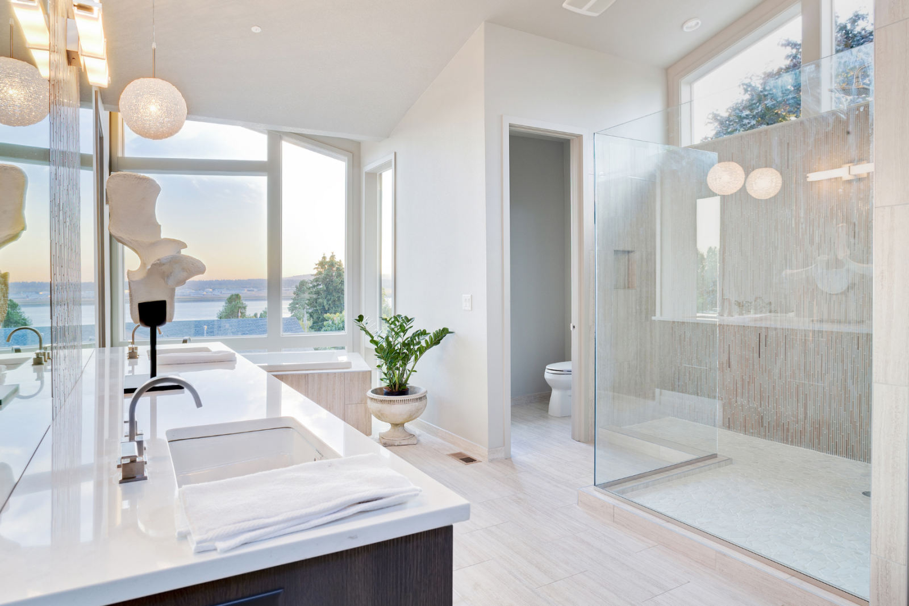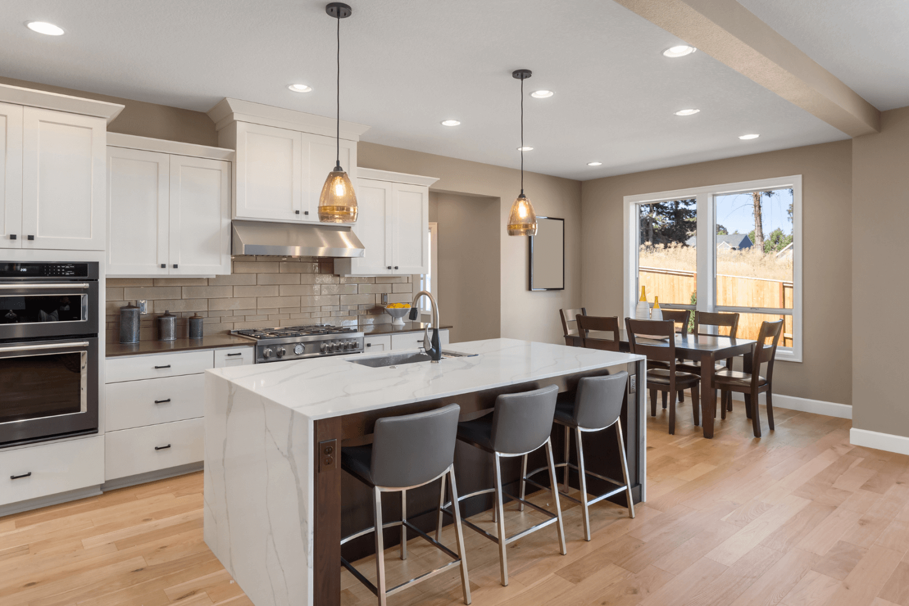
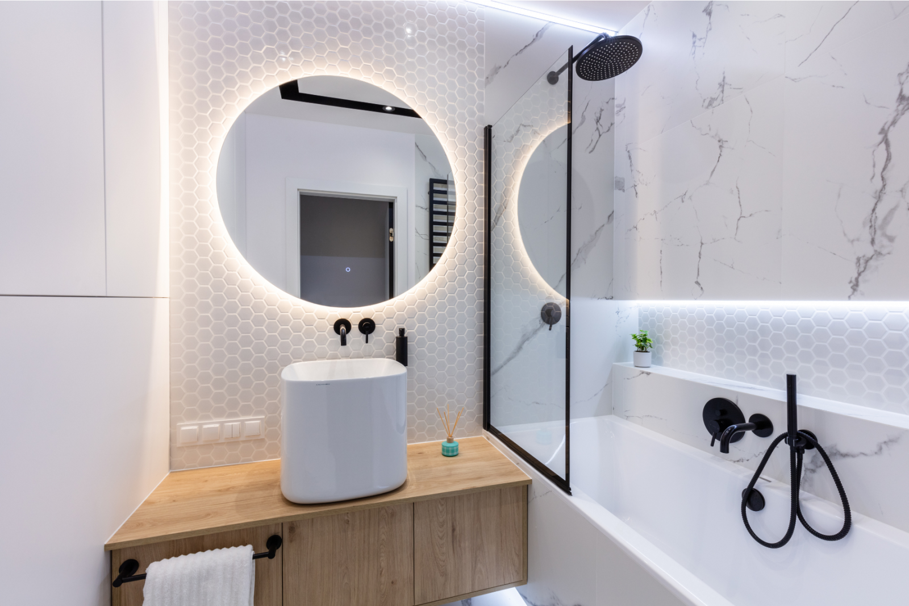
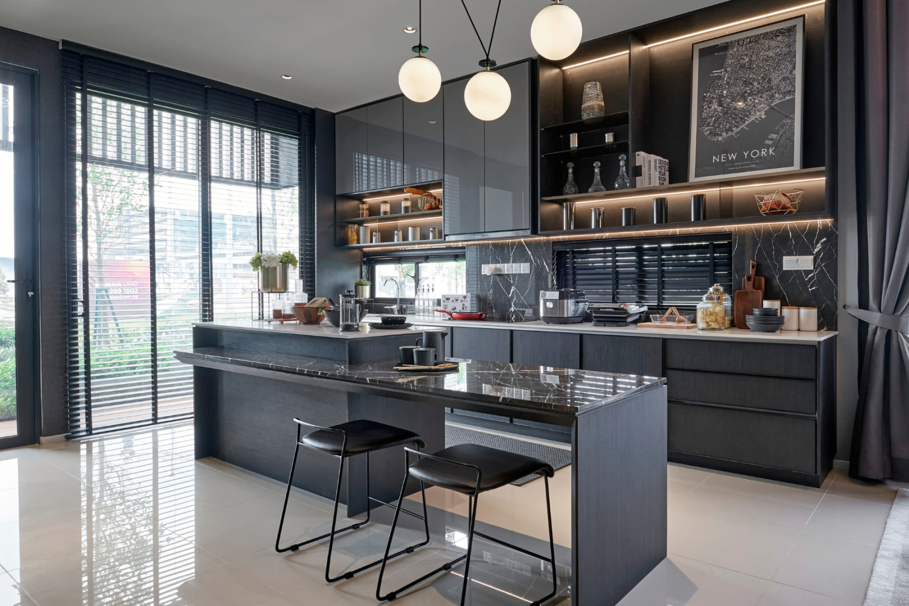

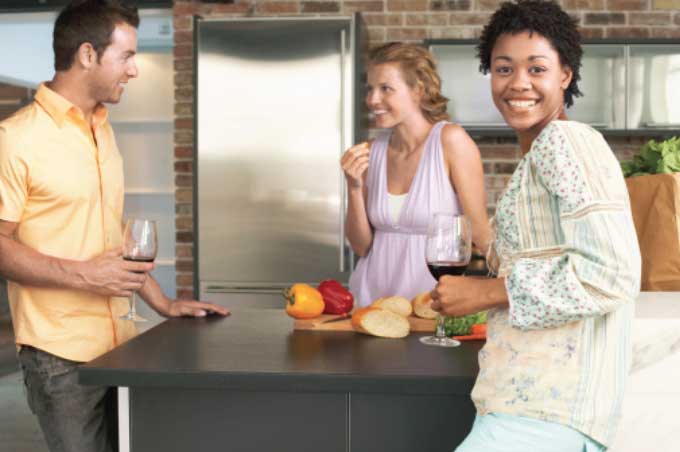
The kitchen is the most important room in the home. Many of Howard’s Kitchen Studio’s clients renovate their kitchen to improve the quality of the space and to make it easier and more enjoyable to entertain friends and family.
A number of our clients have 1990 vintage kitchens that feature a lot of wood and deep wood tones. The windows in these older kitchens tend to be small and produce a limited amount of natural light, and dark floor coverings also contribute to a dark and dingy appearance and feel. We approach a project of this type by working closely with clients to determine their needs and dreams. We want to know if they would like to reconfigure the space or simply enhance the space. This question speaks not only to goals but also to budgets. Generally when you tear down and rebuild walls, the cost is higher than simply replacing what already exists.
We also ask how our clients want their new space to feel when the project is completed. Clients with limited space almost always want their new kitchens to feel bigger. Purchasing a range instead of separate ovens and cooktops helps conserve valuable counter space. We try to bring in more natural light with larger windows, and we complement natural light with a mix of ambient and task lighting. We will recommend lighter colored cabinets, open shelves and lighted cabinets with glass fronts to help create a more open and larger vibe.
Open shelving has become increasingly popular in kitchen design. Open shelves help to break up a solid row of wall-mounted cabinets and provide opportunities to display art and kitchenware. We often use the island as a multiple task area. It’s not just a place to roll out dough or chop vegetables. Placing stools around an island expands functionality by allowing the island to also serve as a dining table.
We help avoid clutter in new kitchens by adeptly identifying organizing accessories that store condiments, spices, knives and anything else that will benefit from compartmentalization. At the Kitchen and Bath Industry Show last January, Vinotemp converted the area underneath a set of stairs into a wine cellar. Areas underneath stairs also can often be converted into a pantry to create a huge amount of kitchen storage space.
We also ask how much our clients entertain. The response provides us with guidance for floor coverings. Those who cook and entertain frequently may be best served with slip-resistant floor coverings. Use of rubber floor tiles can provide a soft and safe surface for our clients to stand on while they cook.
If you would like expand the enjoyment of your home, contact Howard’s so we can share ideas for making your new kitchen feel like a million dollars – even if your budget doesn’t have quite that many zeroes!
