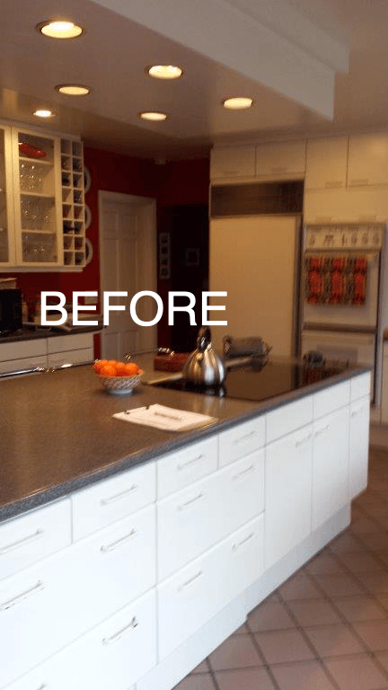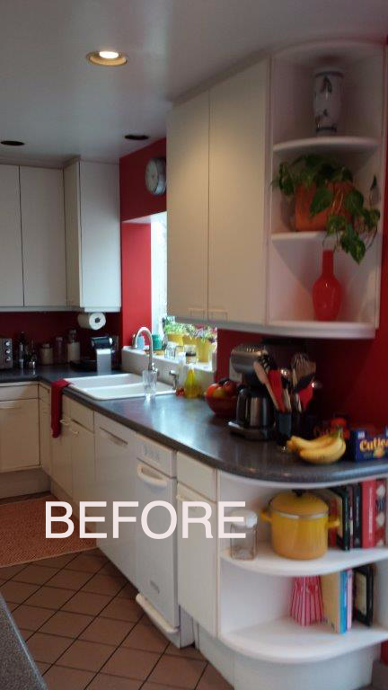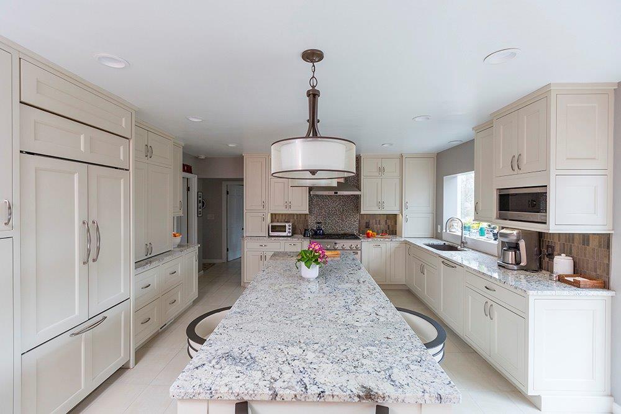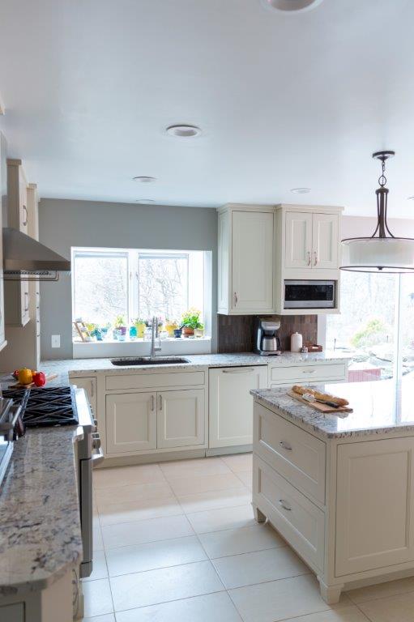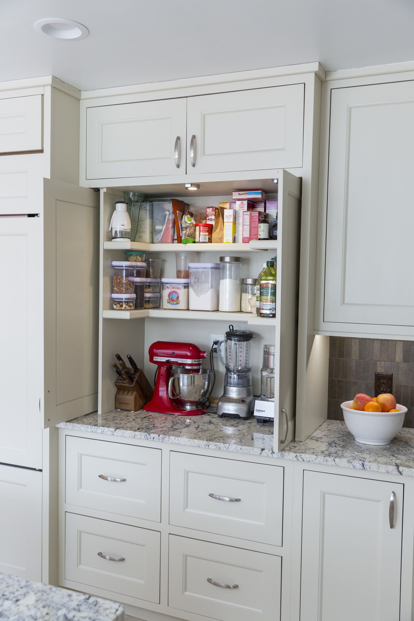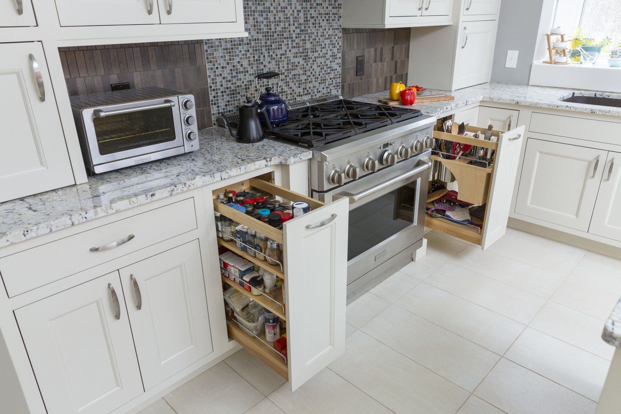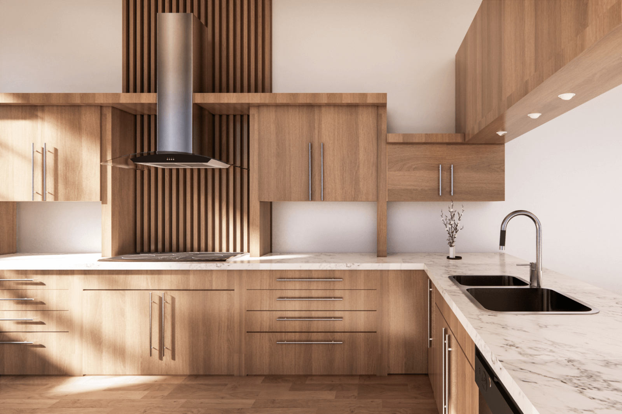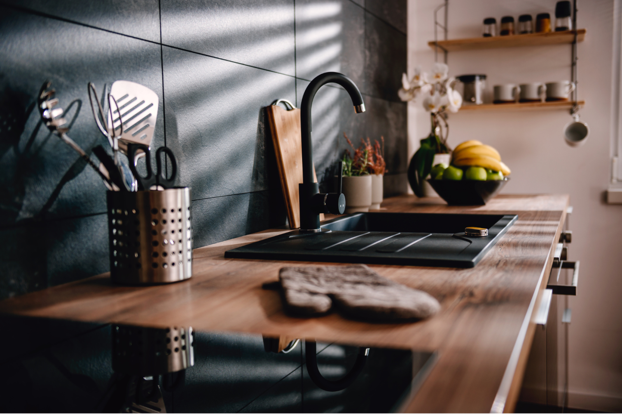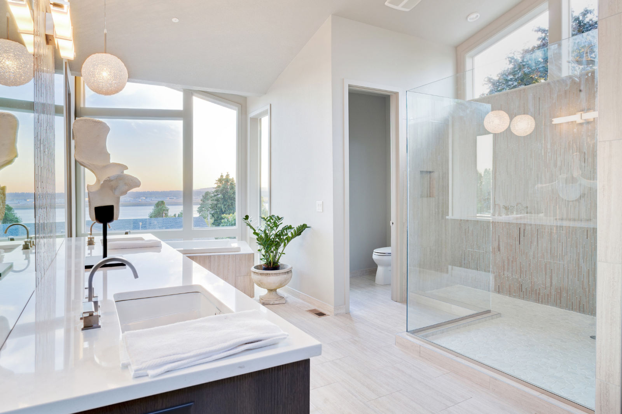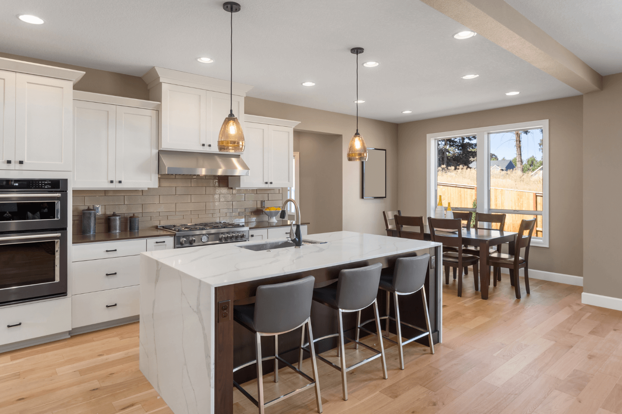
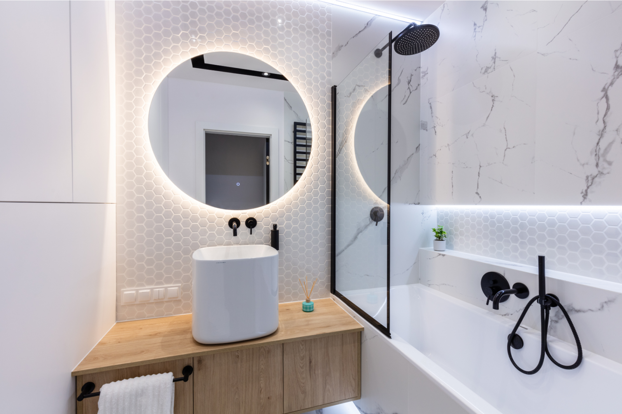
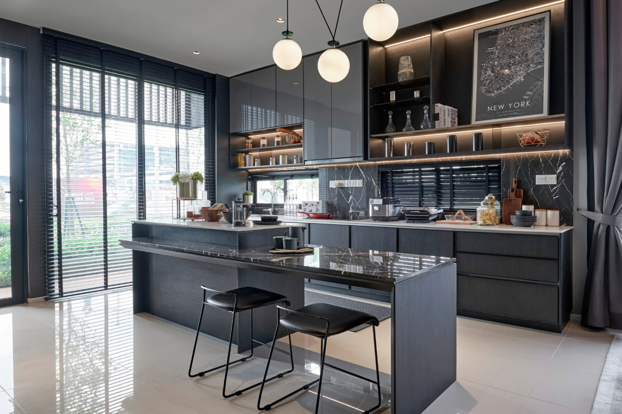
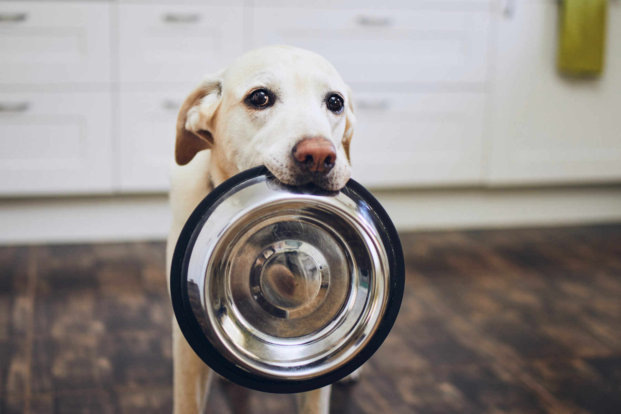
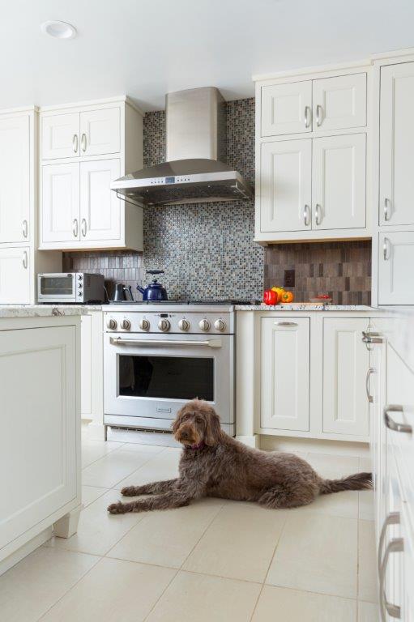
We are excited to feature this Before & After of a recently completed Howard's Kitchen Studio dream kitchen! For this project, HKS designer, Julie Denning, worked with clients to transform their previously stark white Euro-style kitchen, although ahead of its time when first installed, to a dreamy, bright, functional contemporary kitchen.
Initially the clients planned to reface the kitchen cabinets but it was determined that new cabinetry would be the best solution in order to optimize function, work flow and storage features. The client wanted to maintain the large span of the island for food prep, serving and accommodating seating for their busy lifestyle. The pull out pantry was a feature carried over from the original kitchen and when the client voiced a concern about cluttered countertops, Julie went to work on providing a larder, an all-in-one work space for small appliances and dry-good storage behind pocketing doors.
Our clients loves to entertain and are ecstatic about their larder as it provides a large prep zone and gives them the ability to close it up in a pinch when guests arrive and come back to it where they left off--no disruption to their work flow. Recently they hosted an 80th birthday party where able to comfortably fit 30+ guests the kitchen for the festivities.
Stay tuned for more Before & After features of HKS Dream Kitchens!
Cabinetry: Mouser Cabinetry
Countertop: Granite: Serenity from Mont Granite,
Inc.
Backsplash field: Florida Tile
:
Nexa Iron
Backsplash deco: Florida Tile: Bliss Smokey Mica
Floor: Dal-Tile Corporation Corporate Headquarters
:
Skybridge
Sink/Faucet: Franke Kitchen
Appliances: GE Appliances
Monogram
Beverage Center at bar: Perlick
Corporation
Hardware: Top Knobs
Seating: Amisco
Barrel Light fixtures: Light Source
Under-cabinet/in-cabinet lighting: Hafele America
Co.
All products mentioned above have been sourced from Howard's Kitchen Studio's showroom. For more information about any of the products list or to speak to one of our designers about renovating your kitchen, please call us at 513-271-3490
