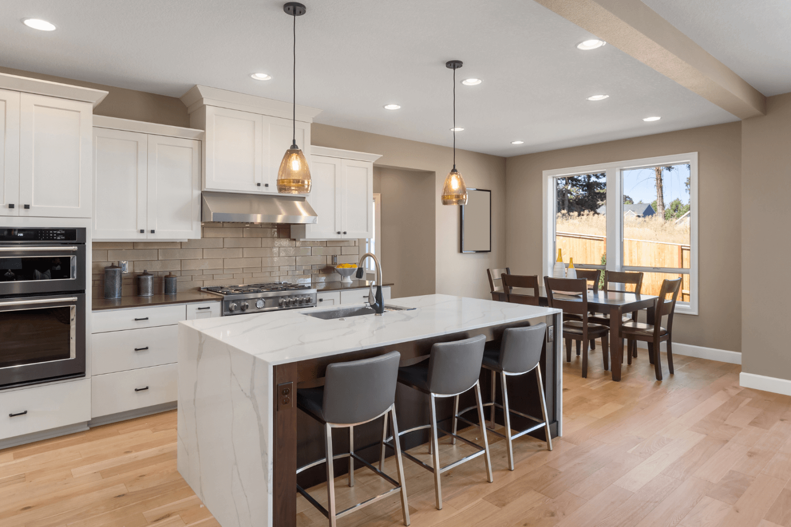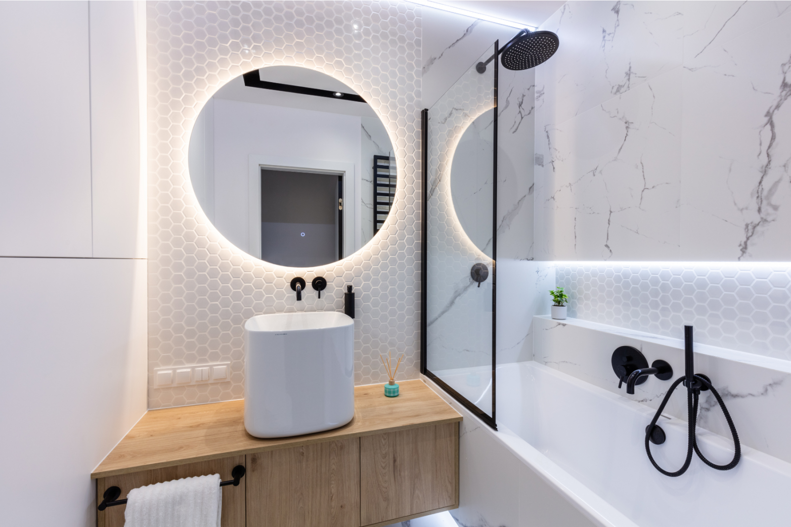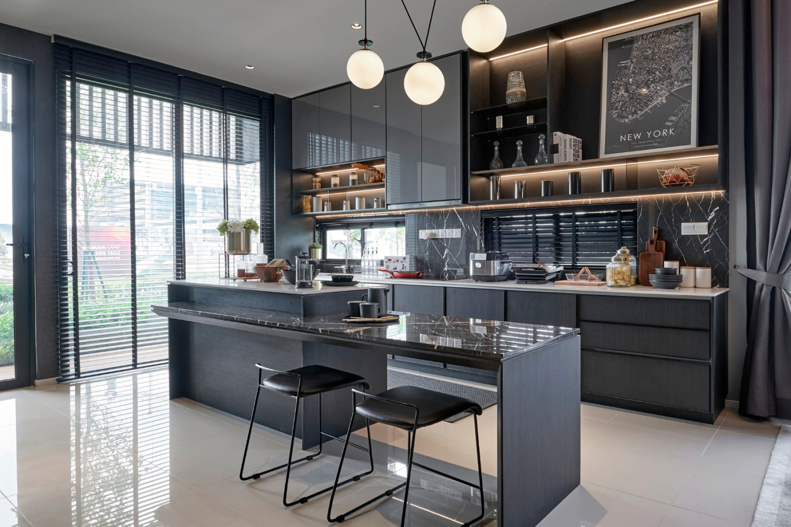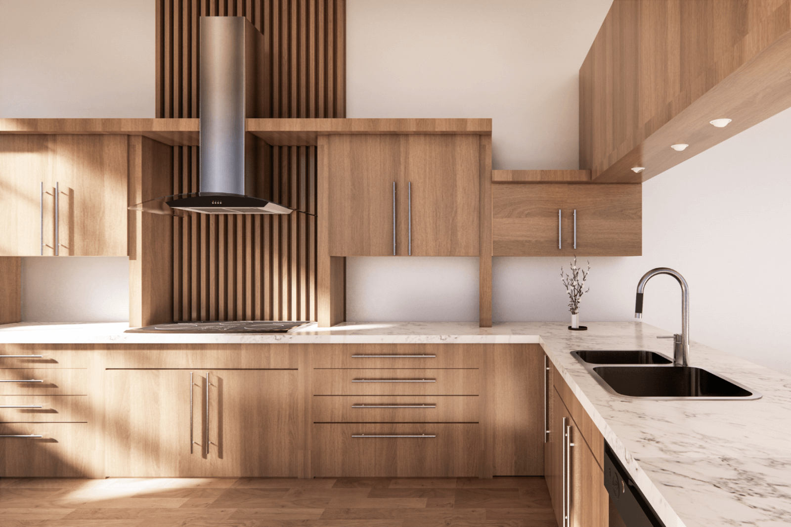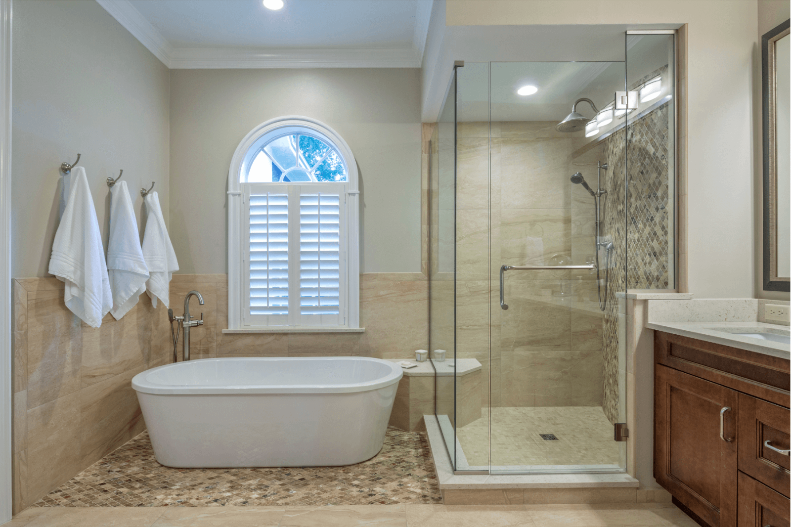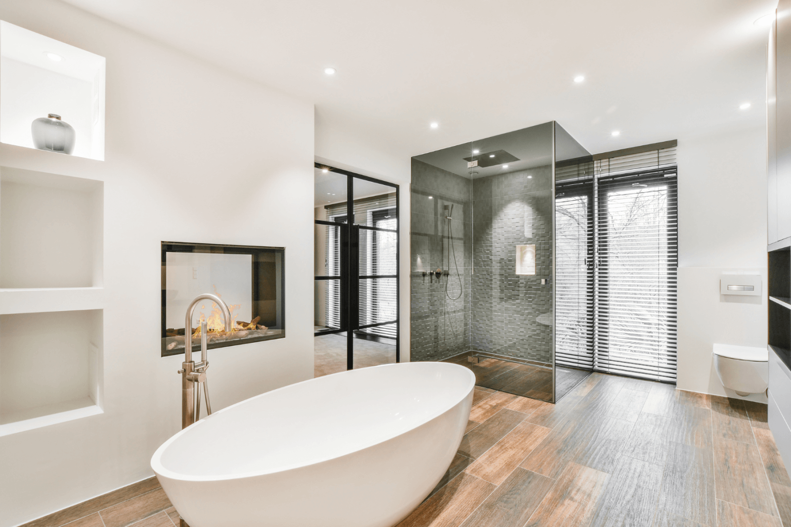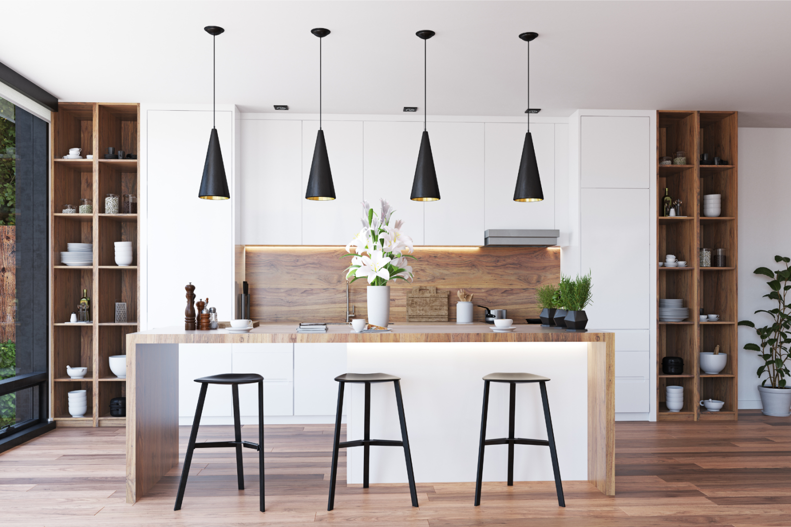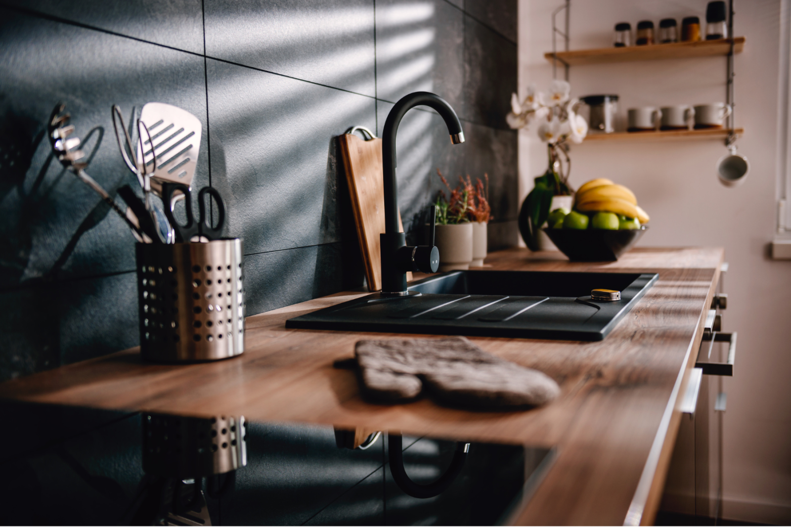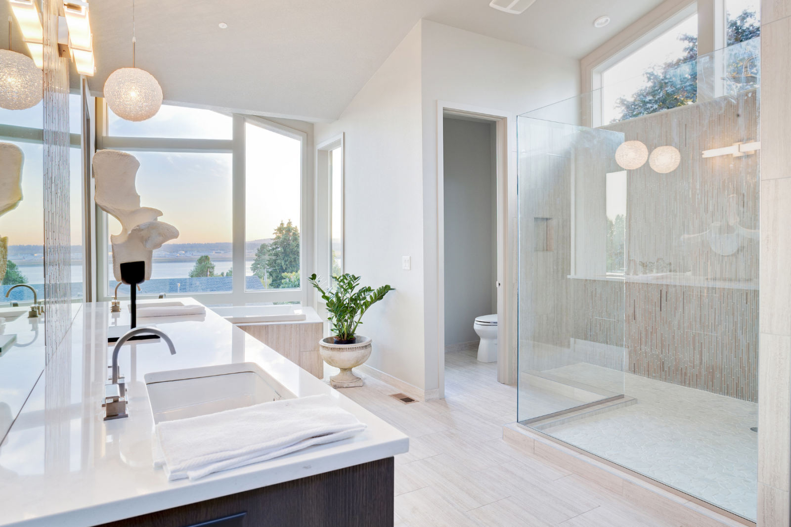An Open and Shut Case
An Open and Shut Case
Open floor plans are among the most requested design feature of homeowners in Cincinnati OH want in their dream kitchen. The reasons why open floor plans are so popular are many. Open floor plans create a relaxed and contemporary vibe in a new kitchen. Open floor plans can help maximize available space and natural lighting. Plus, when barriers between the kitchen and other rooms in the home are eliminated, open floor plans promote social interaction. It’s easy to interact with family members, friends, guests and others, creating a sense of togetherness. It’s easy to watch children in adjoining rooms while preparing meals. Open floor plans also provide improved flexibility to use the space for multiple purposes that are in so much demand by homeowners in Cincinnati OH working either full-time or part-time from home.
With the many benefits of open floor plans, why are they not a feature of every kitchen? They can be if the kitchen is designed properly. We have seen common mistakes by homeowners in Cincinnati OH that wanted an open floor plan. Inadequate storage is among the top mistakes homeowners make in open floor plan and just about every other kitchen we see. It is the number one regret of homeowners who have recently renovated their kitchen. When you eliminate a wall to open the kitchen to other living areas, you sacrifice countertop, cabinet and shelving space. A professional kitchen designer has the skill and experience to allow you to have an open floor plan that provides the storage space you need and deserve.
Lack of separation between different living spaces is another common mistake we see with open kitchen floor plans. When we design an open floor plan kitchen, we identify defined boundaries that create both visual and functional separation between spaces. This can often be accomplished with a kitchen island, using different flooring materials and making subtle differences in lighting schemes between spaces.
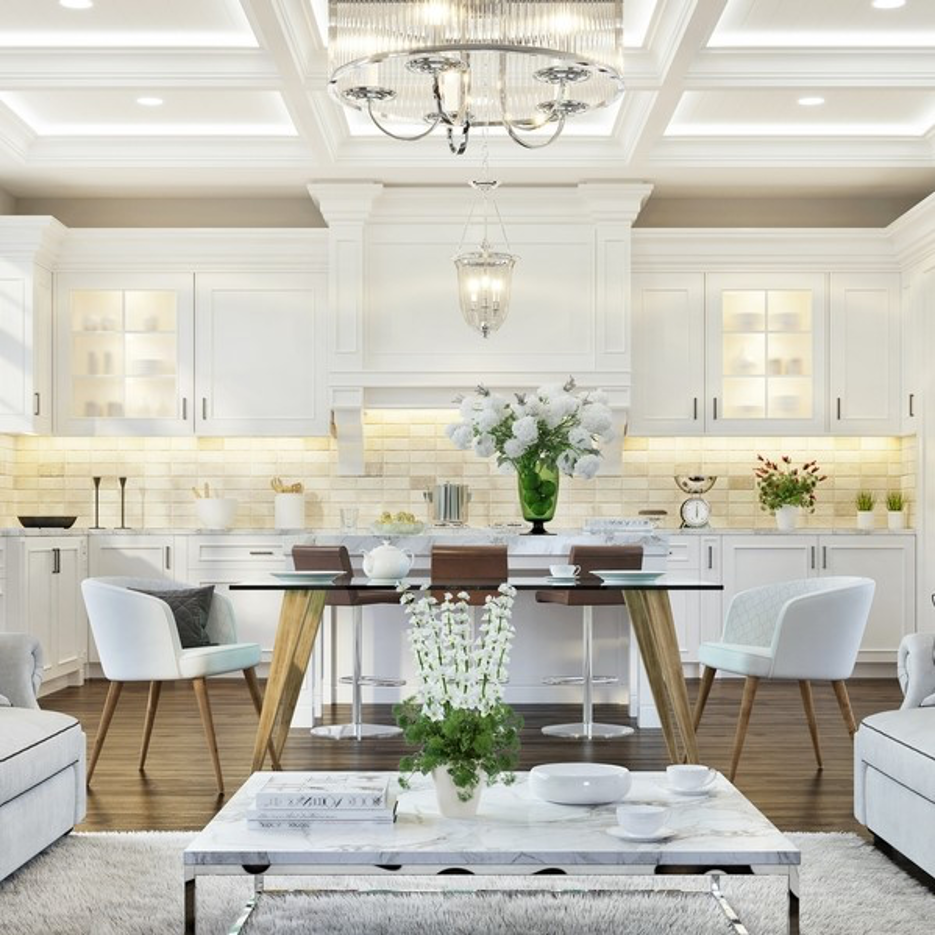
Open floor plan kitchens generate more heat, steam and odors than enclosed kitchens, making proper ventilation a necessity. Insufficient ventilation will allow odors from the kitchen to permeate into other rooms and furniture in the home.
A well-designed kitchen is a well-lit kitchen. Open floor plans provide more opportunities to bring natural light into the space, but they also require careful consideration of lighting placement to ensure that the kitchen is bright and airy.
Open floor plan kitchens need to be functional and easy to use. An open floor plan needs to accommodate the workflow and ensure that the workhorses of any kitchen, – the refrigerator, sink and range/cooktop are properly positioned.
Noise control is another factor to address when planning an open floor plan kitchen otherwise noise from the kitchen can be disruptive to other family members who may be on work calls, watching television, studying, reading or listening to music. Many open floor plans require sound barriers such as acoustic panels, rugs, or curtains.
How can you maximize the benefits of an open floor plan kitchen and avoid common mistakes that comprise the beauty, functionality and enjoyment of the space? Give us a call at (513) 271-3490 (513) 434 3287 or make an appointment to visit our showroom at 4120 Plainville Rd, Cincinnati, OH 45227 or 920 Loveland Madeira Rd # 3, Loveland, OH 45140 and let us show you how you can create the most functional, beautiful and enjoyable kitchen of your dreams.
